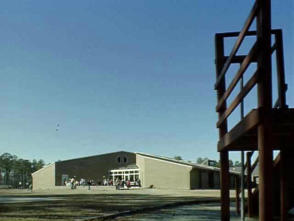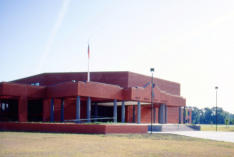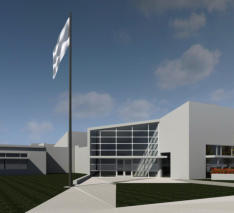C R Francis / Architecture
Copyright©: C. R. Francis / Architecture, p.a. 2017


Educational
Educational work indicated below was designed by C. R. Francis / Architecture or under the
predecessor firms of Stephens & Cardelli and Stephens & Francis. Mr. Francis and/or Ms.
Filipowicz were designers and/or project architects on those projects marked with an asterisk [*].
Underlined green text indicates links to project statements.
New Bern - Craven County Board of Education
Twenty-five projects, including:
New Bern High School,1991*
New Bern High School, 1954; Addition, 1964
Vanceboro Farm Life Elementary School*
West Craven Middle School*
Havelock High School, Addition, and Field House
Roger R. Bell Elementary School*
James W. Smith Elementary School*
Ben D. Quinn Elementary School*
W. J. Gurganus Elementary School*
Office of the Board of Education* - a renovation of an existing structure
Arapahoe Charter School
Arapahoe Charter New Campus*
Carteret County Board of Education
Fifteen projects, including:
Harkers Island Elementary School*
Morehead Elementary School, reconstruction of fire damaged core [Administration,
Library, and Physical education Facilities]*
Tyrrell County Board of Education
Five projects, including:
Columbia High School Auditorium*
Columbia High School Vocational Shops
North Carolina Community College System
Multipurpose Building: Pamlico Community College*
Shop Building: Pamlico Community College*
Prototype Elementary School*


New Bern High School

Elementary School Prototype

Arapahoe Charter School
C R Francis / Architecture
Copyright ©: C. R. Francis / Architecture, p.a. 2016

Educational work indicated below was designed by
C. R. Francis / Architecture or under the predecessor
firms of Stephens & Cardelli and Stephens & Francis.
Mr. Francis and/or Ms. Filipowicz were designers
and/or project architects on those projects marked
with an asterisk [*].
Underlined green text indicates links to project
statements.
New Bern - Craven County Board of Education
Twenty-five projects, including:
New Bern High School,1991*
New Bern High School, 1954; Addition, 1964
Vanceboro Farm Life Elementary School*
West Craven Middle School*
Havelock High School, Addition, and Field House
Roger R. Bell Elementary School*
James W. Smith Elementary School*
Ben D. Quinn Elementary School*
W. J. Gurganus Elementary School*
Office of the Board of Education* - a renovation of an
existing structure
Arapahoe Charter School
Arapahoe Charter New Campus*
Carteret County Board of Education
Fifteen projects, including:
Harkers Island Elementary School*
Morehead Elementary School, reconstruction of fire
damaged core [Administration, Library, and Physical
education Facilities]*
Tyrrell County Board of Education
Five projects, including:
Columbia High School Auditorium*
Columbia High School Vocational Shops
North Carolina Community College System
Multipurpose Building: Pamlico Community College*
Shop Building: Pamlico Community College*
Prototype Elementary School*
Educational
















