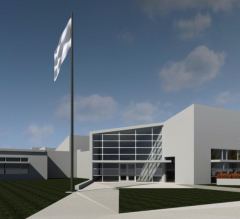C R Francis / Architecture
Copyright©: C. R. Francis / Architecture, p.a. 2017


Elementary School Prototype
Following seeing an advertisement in the
News & Observer for Architectural Services for
a new elementary school [grades 5 and 6] in
Ahoskie, NC, we requested the application
information. In reviewing this information, we
saw that either a prototype school was
requested for the School Board’s review or
that a new draft plan be developed. Since we
did not have a prototype, we developed the
school as shown here as a “draft” plan.
Development of the plan was based on the
Arapahoe Charter School classroom wings with
a new spine connecting the administrative,
library, cafeteria, arts, and physical education
functions.
Although the design is based on grades 5 and
6, it would easily convert to K through 5 or 6
easily.
See plan on following page





C R Francis / Architecture
Copyright ©: C. R. Francis / Architecture, p.a. 2016
New Bern, NC
Elementary School Prototype
Following seeing an advertisement in the News &
Observer for Architectural Services for a new
elementary school [grades 5 and 6] in Ahoskie, NC, we
requested the application information. In reviewing
this information, we saw that either a prototype school
was requested for the School Board’s review or that a
new draft plan be developed. Since we did not have a
prototype, we developed the school as shown here as a
“draft” plan.
Development of the plan was based on the Arapahoe
Charter School classroom wings with a new spine
connecting the administrative, library, cafeteria, arts,
and physical education functions.
Although the design is based on grades 5 and 6, it
would easily convert to K through 5 or 6 easily.
See plan on following page




















