C R Francis / Architecture
Copyright©: C. R. Francis / Architecture, p.a. 2017


New Bern High School
New Bern, NC
Following a successful $24 million bond issue,
our predecessor firm, Stephens & Francis, p.a.,
was selected to design the new New Bern High
School as well as additions at Havelock and
West Craven High Schools, and two new
elementary schools.
Programming
An initial programming effort in which school
leaders of the county-wide system, were
interviewed to gather information concerning
teaching methodology and facility needs.
Other new high schools within North Carolina
were visited and studied by the group to see
other designers' efforts with this facility type.
This group then established the design
parameters, of which educational program,
budget, and maintenance were primary
concerns. Simultaneously, the architects
developed a space-needs/equipment-needs
study based upon various scheduling and class
options. These studies led to the creation of
monetary and square footage budgets.
Site
The new facility is located on a 100 acre site
and contains 224,000 s.f. of built area. At the
conceptual level, the new structure acts as a
site separator with access and parking on the
entry and sides of the building, wirh the
athletic fields beyond. Protection of wetlands
was integrated into the development of the
site and used to define specific areas.
Parking and access - continued on next page
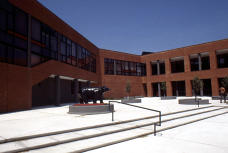
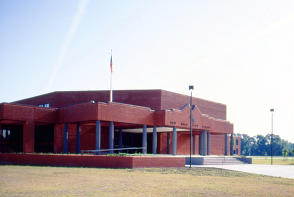

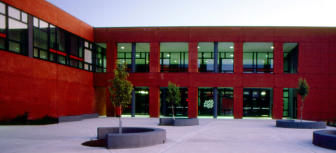
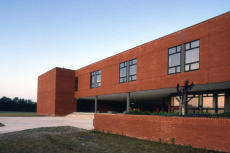
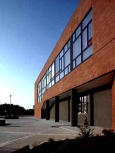
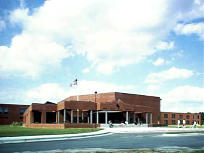
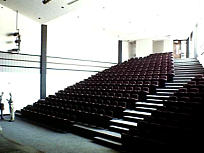
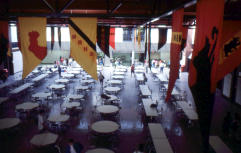
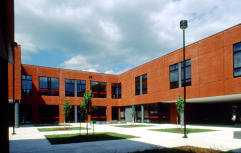
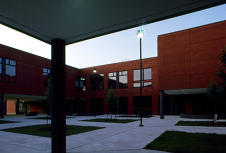
C R Francis / Architecture
Copyright ©: C. R. Francis / Architecture, p.a. 2016
New Bern, NC
New Bern High School
Following a successful $24 million bond issue, our
predecessor firm, Stephens & Francis, p.a., was
selected to design the new New Bern High School as
well as additions at Havelock and West Craven High
Schools, and two new elementary schools.
Programming
An initial programming effort in which school leaders
of the county-wide system, were interviewed to gather
information concerning teaching methodology and
facility needs. Other new high schools within North
Carolina were visited and studied by the group to see
other designers' efforts with this facility type. This
group then established the design parameters, of
which educational program, budget, and maintenance
were primary concerns. Simultaneously, the architects
developed a space-needs/equipment-needs study based
upon various scheduling and class options. These
studies led to the creation of monetary and square
footage budgets.
Site
The new facility is located on a 100 acre site and
contains 224,000 s.f. of built area. At the conceptual
level, the new structure acts as a site separator with
access and parking on the entry and sides of the
building, wirh the athletic fields beyond. Protection
of wetlands was integrated into the development of
the site and used to define specific areas. Parking
and access - continued on next page


























