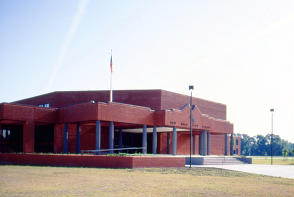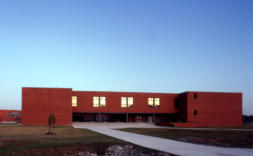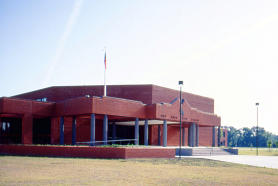C R Francis / Architecture
Copyright©: C. R. Francis / Architecture, p.a. 2017


New Bern High School
New Bern, NC
needs are divided among the following
categories: faculty parking, administrative
parking, student parking, bus parking, and
service and maintenance access.
Structure
Within, the facility is divided into three areas -
the Administrative Area, the Academic core,
and the Vocational Facility. Primary points of
entry occur in each area. The Administrative
Area consists of offices for the principal,
secretaries, guidance counselors, the faculty
lounge, and a small theatre space and projects
out toward the highway providing an area of
quiet within this massive facility. The
Administrative Area connects to the Academic
Core by a wide corridor which opens into the
large Dining/Commons space. Running the
length of the Academic Core, a two-story
"spine" was formed, consisting of gymnasium,
dining/commons, library and courtyard. Two
stories of classrooms were developed around
the spine. This concept allows natural light from
and views to the outside for the classes and
allows interior vistas from the corridors.
Separated from the main Academic /
Administrative Facility, the Vocational Facility
provides shop space for studies in automotive
repair, electronics, graphics, carpentry, and
masonry.
The facility opened for the 1990-1991 school
season at a cost of $58.86/sf.
Consultants
Structural: GKC Associates Durham, NC
Plumbing, Mechanical, & Electrical: Buffalo Morgan & Associates, Inc. Raleigh, NC
Area:
New: 237,000 sf
Contractor:
Hudson Construction Co. Greenville, NC
Cost:
$~14,000,000 [1988]
Structural System:
Moment resistant steel frame on Pilings with Piling Supported First Floor.
Mechanical System:
Water source heat pumps connected to a heat transfer closed water loop with supplemental
cooling tower and boilers.


C R Francis / Architecture
Copyright ©: C. R. Francis / Architecture, p.a. 2016
New Bern High School
New Bern, NC
Consultants
Structural: GKC Associates Durham, NC
Plumbing, Mechanical, & Electrical: Buffalo
Morgan & Associates, Inc. Raleigh, NC
Area:
New: 237,000 sf
Contractor:
Hudson Construction Co. Greenville, NC
Cost:
$~14,000,000 [1988]
Structural System:
Moment resistant steel frame on Pilings with
Piling Supported First Floor.
Mechanical System:
Water source heat pumps connected to a heat
transfer closed water loop with supplemental
cooling tower and boilers.
needs are divided
among the following categories: faculty parking,
administrative parking, student parking, bus parking,
and service and maintenance access.
Structure
Within, the facility is divided into three areas - the
Administrative Area, the Academic core, and the
Vocational Facility. Primary points of entry occur in
each area. The Administrative Area consists of offices
for the principal, secretaries, guidance counselors, the
faculty lounge, and a small theatre space and projects
out toward the highway providing an area of quiet
within this massive facility. The Administrative Area
connects to the Academic Core by a wide corridor
which opens into the large Dining/Commons space.
Running the length of the Academic Core, a two-story
"spine" was formed, consisting of gymnasium,
dining/commons, library and courtyard. Two stories of
classrooms were developed around the spine. This
concept allows natural light from and views to the
outside for the classes and allows interior vistas from
the corridors. Separated from the main Academic /
Administrative Facility, the Vocational Facility provides
shop space for studies in automotive repair, electronics,
graphics, carpentry, and masonry.
The facility opened for the 1990-1991 school season at
a cost of $58.86/sf.

















