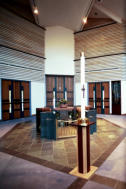C R Francis / Architecture
Copyright©: C. R. Francis / Architecture, p.a. 2017


Additions & Renovations:
St. Paul Catholic Church
New Bern, NC
Like Catholic churches throughout the
country, St. Paul Catholic Church in New
Bern was facing a potential crisis: serving an
expanding congregation with a shrinking
supply of priests. To meet future needs, the
parish would need to expand the seating
capacity of its church from 500 to 1200. At
the same time, the church wanted to provide
additional office spaces to relieve
overcrowding and enhance privacy of
interaction. This growth would require
expanded restroom facilities as well. The
existing church was widened from east to
west and extended to the north, its new
ceiling rising to forty feet; the new design
included three-sided seating and a more
traditional sanctuary and tabernacle than
were in the previous building. Three colors
of granite were used in the construction of
the reredos and baptismal font, the latter
large enough to accommodate full
immersion and located within the
congregational seating just inside the church
doors. The two-story height narthex was
furnished to serve as both a social gathering
space for church services and a parish "living
room' for more intimate conversation.
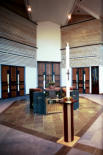
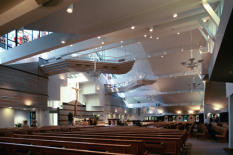
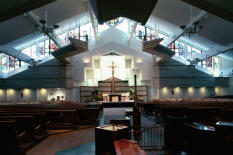
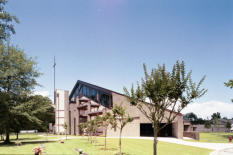
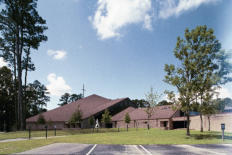
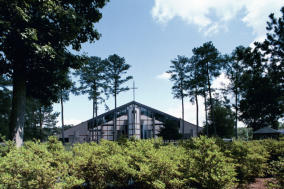
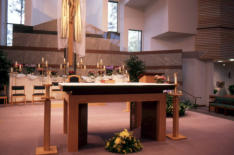
C R Francis / Architecture
Copyright ©: C. R. Francis / Architecture, p.a. 2016
Additions & Renovations:
St. Paul Catholic Church
New Bern, NC
Like Catholic churches throughout the country, St. Paul Catholic
Church in New Bern was facing a potential crisis: serving an
expanding congregation with a shrinking supply of priests. To meet
future needs, the parish would need to expand the seating capacity
of its church from 500 to 1200. At the same time, the church wanted
to provide additional office spaces to relieve overcrowding and
enhance privacy of interaction. This growth would require expanded
restroom facilities as well. The existing church was widened from east
to west and extended to the north, its new ceiling rising to forty feet;
the new design included three-sided seating and a more traditional
sanctuary and tabernacle than were in the previous building. Three
colors of granite were used in the construction of the reredos and
baptismal font, the latter large enough to accommodate full
immersion and located within the congregational seating just inside
the church doors. The two-story height narthex was furnished to
serve as both a social gathering space for church services and a
parish "living room' for more intimate conversation.

