C R Francis / Architecture
Copyright©: C. R. Francis / Architecture, p.a. 2017


W. S. King Building
Morehead City, NC
An exterior renovation of a former elementary
school that had earlier been converted to the
town's recreation department. A portion of
the building also housed a private academy.
The project was initially a reroofing
commission, but the town decided to refinish
the entire exterior in order to minimize water
intrusion, insulate the structure, and to
upgrade the building's image. Basic materials
consist of a standing seam metal roof and
painted cement board wall panels over
applied insulation.
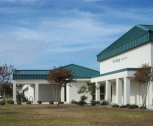
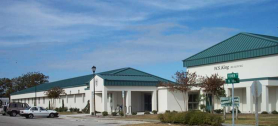
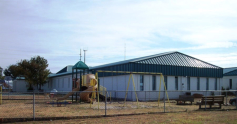
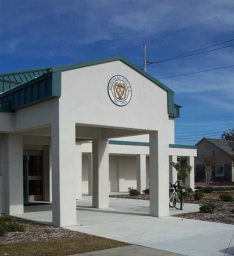
Designed by Robert Stephens and Charles Francis
under the predecessor firm: Stephens & Francis
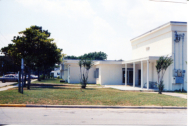
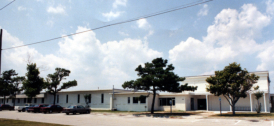
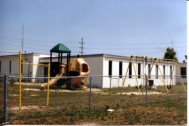





After
Before
C R Francis / Architecture
Copyright ©: C. R. Francis / Architecture, p.a. 2016
An exterior renovation of a former elementary school
that had earlier been converted to the town's
recreation department. A portion of the building also
housed a private academy. The project was initially a
reroofing commission, but the town decided to refinish
the entire exterior in order to minimize water intrusion,
insulate the structure, and to upgrade the building's
image. Basic materials consist of a standing seam
metal roof and painted cement board wall panels over
applied insulation.
W. S. King Building
Designed by Robert Stephens and Charles Francis
under the predecessor firm: Stephens & Francis







Morehead City, NC















