C R Francis / Architecture
Copyright©: C. R. Francis / Architecture, p.a. 2017


Westminster Hall:
First Presbyterian Church
Morehead City, NC
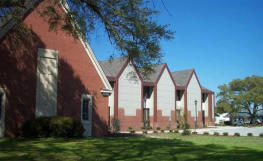
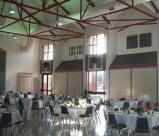
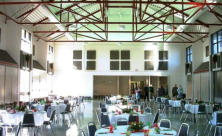
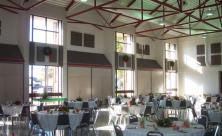
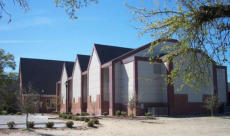
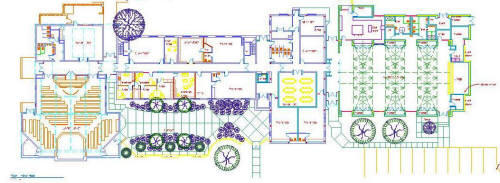

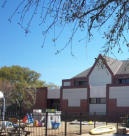
Seating 250 for dining, Westminster Hall and
its associated semi-commercial kitchen, stage,
and support facilities is formed of steel frame
and finished in brick, glass, and insulated
panels on the exterior; and painted wallboard
with exposed structure on the interior. The
facility was designed to accomodate church
gatherings, wedding receptions, and small
sports activities.
Following the completion of the hall, the
former fellowship hall was redesigned [under
a separate contract] to house the church staff.
Designed by Charles Francis and Diane Filipowicz
under the predecessor firm: Stephens & Francis and
completed by C.R. Francis / Architecture
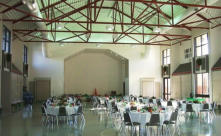
C R Francis / Architecture
Copyright ©: C. R. Francis / Architecture, p.a. 2016
Westminster Hall:
First Presbyterian Church
Morehead City, NC
Seating 250 for dining, Westminster Hall and its associated semi-
commercial kitchen, stage, and support facilities is formed of steel
frame and finished in brick, glass, and insulated panels on the exterior;
and painted wallboard with exposed structure on the interior. The
facility was designed to accomodate church gatherings, wedding
receptions, and small sports activities.
Following the completion of the hall, the former fellowship hall was
redesigned [under a separate contract] to house the church staff.
Designed by Charles Francis and Diane Filipowicz under the predecessor firm:
Stephens & Francis and completed by C.R. Francis / Architecture
























