C R Francis / Architecture
Copyright©: C. R. Francis / Architecture, p.a. 2017


Additions & Renovations:
St. Andrew Lutheran Church
New Bern, NC
The congregation of St. Andrew Lutheran
Church in New Bern had grown significantly in
forty years, testing the capacity of its 1950s
sanctuary and adjoining classrooms and offices.
Our proposed new sanctuary would reach out
diagonally to the corner of the Neuse Blvd. site,
effectively burying the entrance in the center of
the expanded building; to mark the location of
the entrance we designed a cross-vaulted
pavilion whose shape mimicked that of the
sanctuary. A shouldered gable marks the
location of new classrooms along Neuse Blvd.,
and a hip-roofed wing on the south side of the
entry pavilion contains a new church office and
pastor's study.
Designed by Charles Francis and Diane Filipowicz under
the predecessor firm: Stephens & Francis
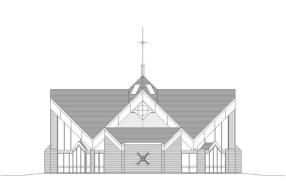
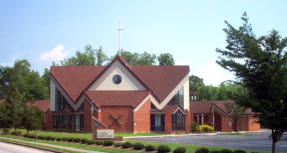
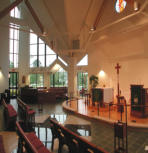
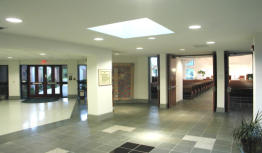
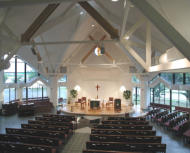
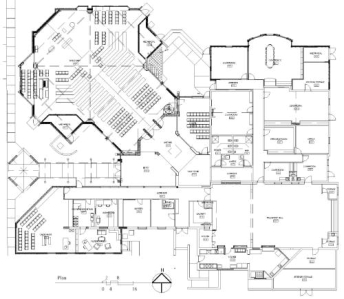
C R Francis / Architecture
Copyright ©: C. R. Francis / Architecture, p.a. 2016
Additions & Renovations:
St. Andrew Lutheran Church
New Bern, NC
The congregation of St. Andrew Lutheran Church in
New Bern had grown significantly in forty years,
testing the capacity of its 1950s sanctuary and
adjoining classrooms and offices. Our proposed new
sanctuary would reach out diagonally to the corner of
the Neuse Blvd. site, effectively burying the entrance in
the center of the expanded building; to mark the
location of the entrance we designed a cross-vaulted
pavilion whose shape mimicked that of the sanctuary.
A shouldered gable marks the location of new
classrooms along Neuse Blvd., and a hip-roofed wing
on the south side of the entry pavilion contains a new
church office and pastor's study.
Designed by Charles Francis and Diane Filipowicz under the predecessor firm:
Stephens & Francis




















