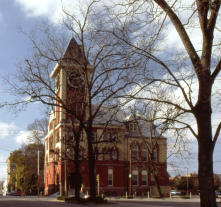C R Francis / Architecture
Copyright©: C. R. Francis / Architecture, p.a. 2017


Built in 1895 as New Bern's Post Office and
Federal Building, the New Bern City Hall is
one of the city's best examples of
Romanesque Revival architecture. The
structure with its skyline dominating clock
tower was acquired by the city in the mid
1930's and “renovated”. All of the Post Office
equipment was removed and the first floor
was changed to provide administrative space.
An awareness by the city administration that
the structure was valuable in their efforts to
improve the image of the city with both the
business and the tourism leaders lead to the
decision to redesign the first floor offices and
to adaptively restore the second floor
alderman's chamber [the former Federal
Court].
Phase 1: Alderman's Chamber
Damaged elements were repaired and
refinished under the architects direction.
Cabinetwork was designed to change the
space for use as an alderman's chamber while
maintaining the original character of the
court.
Phase 2: First Floor Offices
The ca. 1930s work was fully removed.
Original work which was damaged in the
1930s was repaired. New spaces for
reception, conference rooms and offices were
designed and detailed to reflect the 1990's
yet harmonize with the original structure.
New Bern City Hall
New Bern, NC
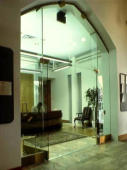
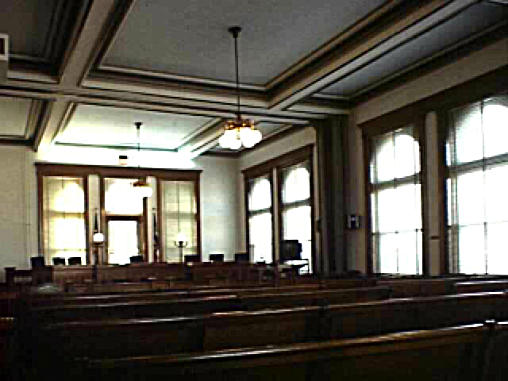
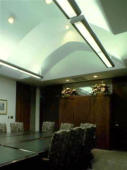
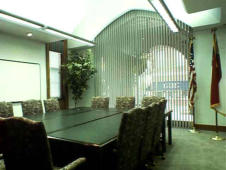
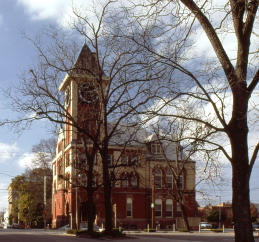
C R Francis / Architecture
Copyright ©: C. R. Francis / Architecture, p.a. 2016
Built in 1895 as New Bern's Post Office and Federal
Building, the New Bern City Hall is one of the city's
best examples of Romanesque Revival architecture. The
structure with its skyline dominating clock tower was
acquired by the city in the mid 1930's and
“renovated”. All of the Post Office equipment was
removed and the first floor was randomly cut up to
provide administrative space. An awareness by the city
administration that the structure was valuable in their
efforts to improve the image of the city with both the
business and the tourism leaders lead to the decision to
redesign the first floor offices and to adaptively restore
the second floor alderman's chamber [the former
Federal Court].
The first phase dealt with the Alderman's Chamber.
Damaged plaster walls, ceilings, and decorative
plaster and woodwork were repaired and refinished
under the architects direction. Cabinetwork was
designed to change the space for use as an alderman's
chamber while maintaining the original character of
the court. The work was accomplished through the
combined efforts of the Public Works Department and
private workmen contracted with the City all working
under the Public Works Director coordinating the work.
In contrast to the restoration and rehabilitation of the
first phase, the second phase consisted of the of the
first floor offices. The ca. 1930s work was fully
removed, leaving the existing exterior walls. Original
work which was damaged in the 1930s was repaired.
New spaces for reception, conference rooms and
offices were designed and detailed to reflect the
1990's yet harmonize with the original structure.
Today, the New Bern City Hall stands as a testament to
New Bern's respect for its history while looking to the
future.
New Bern City Hall


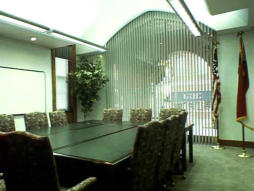
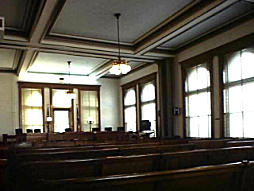
New Bern, NC
