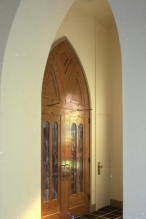C R Francis / Architecture
Copyright©: C. R. Francis / Architecture, p.a. 2017


Mt. Olivet United Methodist Church
Manteo, NC
By the 1980s Mount Olivet had grown beyond
the capacity of the sanctuary. The church had
developed in the mid- 1970s a new education
building and fellowship hall, and felt that the
sanctuary should be enlarged in proportion to
the new facilities so that seating of four
hundred or more would be accomodated. We
developed a new sanctuary plan that was
based upon the revised Methodist liturgy
[Word and Table] with all seats oriented
toward the communion table similar to the old
"Akron" plan churches. Former Sunday school
rooms were removed from around the original
structure, a new steel structure was imposed to
hold the roof and resist hurricane winds, and
the towers were relocated closer to the street.
In order to maintain the intimate scale of the
original structure, a series of bays were
developed along the south side. Stained glass
that earlier had been separated into smaller
windows were reset as originally installed and
new stained glass was designed for new
windows. In addition to the building design,
all chancel furnishings were designed by the
firm
Designed by Charles Francis under the predecessor
firm: Stephens & Francis
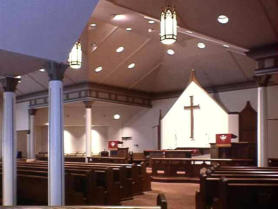
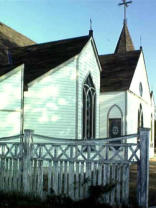
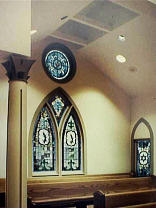
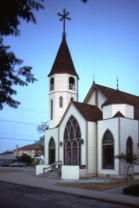
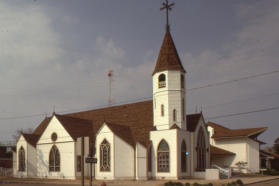
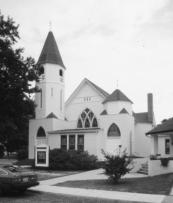
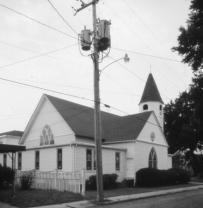
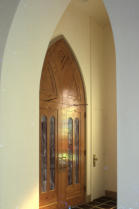
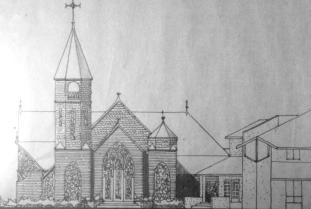
C R Francis / Architecture
Copyright ©: C. R. Francis / Architecture, p.a. 2016
Mt. Olivet United Methodist Church
Manteo, NC
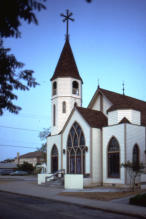
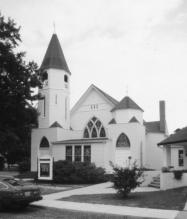
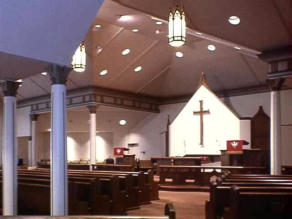
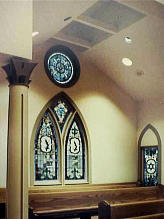
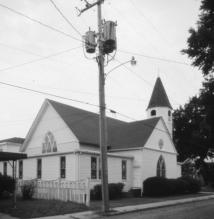
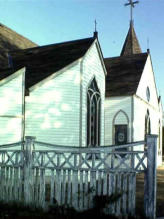

By the 1980s Mount Olivet had grown beyond the capacity of the
sanctuary. The church had developed in the mid- 1970s a new
education building and fellowship hall, and felt that the sanctuary
should be enlarged in proportion to the new facilities so that seating of
four hundred or more would be accomodated. We developed a new
sanctuary plan that was based upon the revised Methodist liturgy
[Word and Table] with all seats oriented toward the communion table
similar to the old "Akron" plan churches. Former Sunday school rooms
were removed from around the original structure, a new steel structure
was imposed to hold the roof and resist hurricane winds, and the
towers were relocated closer to the street. In order to maintain the
intimate scale of the original structure, a series of bays were developed
along the south side. Stained glass that earlier had been separated
into smaller windows were reset as originally installed and new stained
glass was designed for new windows. In addition to the building
design, all chancel furnishings were designed by the firm
Designed by Charles Francis under the predecessor
firm: Stephens & Francis

