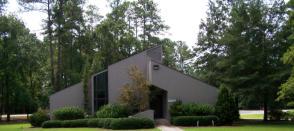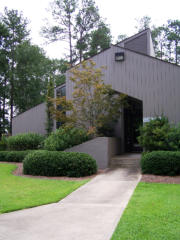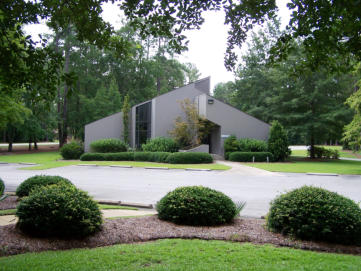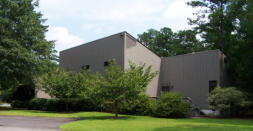C R Francis / Architecture
Copyright©: C. R. Francis / Architecture, p.a. 2017


Office of James C. Briley, Jr. CPA
New Bern, NC
Designed to pick up elements of an
adjacent structure using the simple sloping
roofs and wood siding, the structure houses
the offices of a local CPA. In that substantial
document storage was required, a second
floor, technically unoccupied, was
developed with access by a spiral stair. The
plan uses a linear progression of offices
located on a passage with conference, work
room, reception and breakroom on the
opposite side.
Designed by Charles Francis under the predecessor
firm: Stephens & Francis




C R Francis / Architecture
Copyright ©: C. R. Francis / Architecture, p.a. 2016
Office of James C. Briley, Jr. CPA

Designed to pick up elements of an adjacent
structure using the simple sloping roofs and wood
siding, the structure houses the offices of a local CPA.
In that substantial document storage was required, a
second floor, technically unoccupied, was developed
with access by a spiral stair. The plan uses a linear
progression of offices located on a passage with
conference, work room, reception and breakroom
on the opposite side.
Designed by Charles Francis under the predecessor
firm: Stephens & Francis



New Bern, NC















