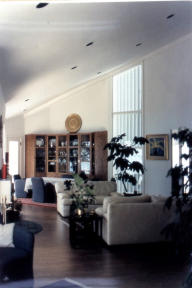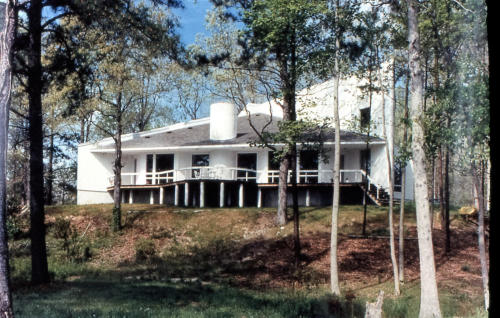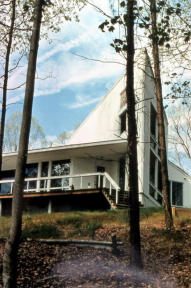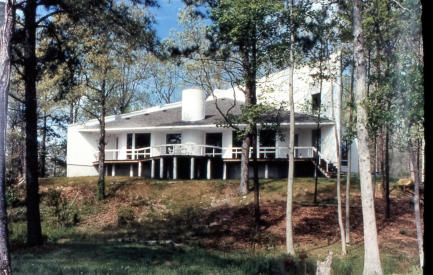C R Francis / Architecture
Copyright©: C. R. Francis / Architecture, p.a. 2017





Residence: Capt.[ret.] & Mrs. Oliver W. Hamilton
New Bern, NC
The Site:
A high wooded hill overlooking the Neuse
River [2-1/2 miles wide at that point]. The
site was just large enough to accomodate
the house, parking and drive.
Structure: Wood framed with stained
wood siding and large thermally glazed
window areas. Interior Finishes consist of
painted gypsumboard with stained
hardwood, carpet, and sheet vinyl floors.
Form:
A mix of triangles, parallelograms, and
rectangles all oriented toward the river.
The main form shown in the photographs
is the large triangular Great Hall.
Area: ± 2500 SF
Spaces:
Great Hall [living-dine], Office,
Kitchen/Beakfast, Entry, Master Bedroom
Suite, 2 Guest Bedrooms with bath.
C R Francis / Architecture
Copyright ©: C. R. Francis / Architecture, p.a. 2016
The Site:
A high wooded hill overlooking the Neuse River [2-
1/2 miles wide at that point]. The site was just large
enough to accomodate the house, parking and drive.
Structure: Wood framed with stained wood siding
and large thermally glazed window areas. Interior
Finishes consist of painted gypsumboard with
stained hardwood, carpet, and sheet vinyl floors.
Form:
A mix of triangles, parallelograms, and rectangles all
oriented toward the river. The main form shown in
the photographs is the large triangular Great Hall.
Area: ± 2500 SF
Spaces:
Great Hall [living-dine], Office, Kitchen/Beakfast,
Entry, Master Bedroom Suite, 2 Guest Bedrooms with
bath.



Residence: Capt.[ret.] & Mrs. Oliver W. Hamilton
New Bern, NC















