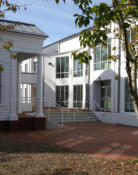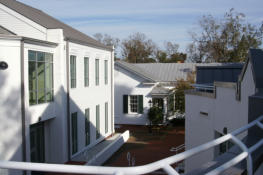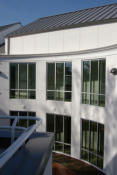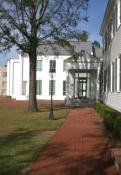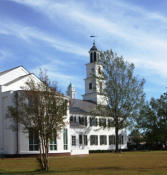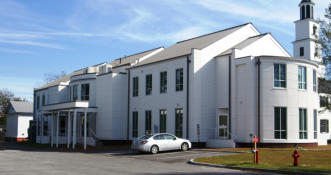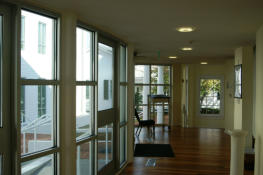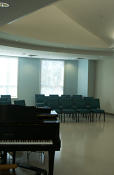C R Francis / Architecture
Copyright©: C. R. Francis / Architecture, p.a. 2017


Ministry Center:
First Presbyterian Church
New Bern, NC
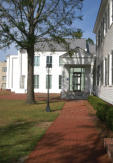
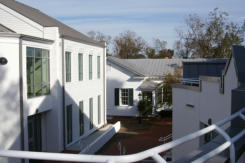
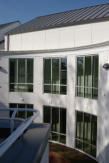
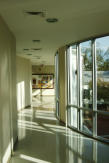
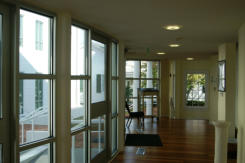
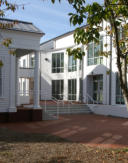
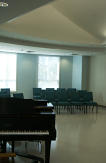
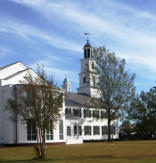
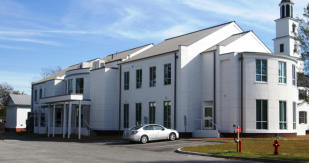
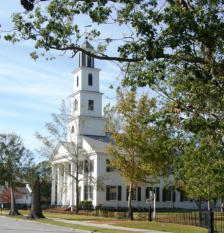
In the late 1940s, First Presbyterian built a
new education building that was never
satisfactory. Structural problems plagued the
structure, and fire codes had been neglected.
With the increase in the congregation's
population in the early 1980s, the church tried
to expand the facility, but funds were not
forthcoming. In 2004, when a new planning
committee was formed, Mr. Francis was
selected to serve as a member. Following an
extensive study of our options, the committee
recommended to the Session that a new
facility of approximately 14,000sf be designed
and built. Mr. Francis resigned from the
committee so as to be considered for the
commission.
Following our selection, we developed an
initial plan that was abandoned due to
potential conflict with the City of New Bern's
plans for the parking lot across the street from
the Church. Our next plan related the new
structure much more closely to the church
allowing for future parking on the west side.
The new Ministry Center and Church Narthex
is architecturally related yet subordinate to the
original historic church through the use of
lapped siding and similar smaller forms, yet
clearly says that it is a structure developed in
our time.
C R Francis / Architecture
Copyright ©: C. R. Francis / Architecture, p.a. 2016
Ministry Center:
First Presbyterian Church
New Bern, NC

In the late 1940s, First Presbyterian built a new education building that
was never satisfactory. Structural problems plagued the structure, and
fire codes had been neglected. With the increase in the congregation's
population in the early 1980s, the church tried to expand the facility,
but funds were not forthcoming. In 2004, when a new planning
committee was formed, Mr. Francis was selected to serve as a member.
Following an extensive study of our options, the committee
recommended to the Session that a new facility of approximately
14,000sf be designed and built. Mr. Francis resigned from the
committee so as to be considered for the commission.
Following our selection, we developed an initial plan that was
abandoned due to potential conflict with the City of New Bern's plans
for the parking lot across the street from the Church. Our next plan
related the new structure much more closely to the church allowing for
future parking on the west side. The new Ministry Center and Church
Narthex is architecturally related yet subordinate to the original
historic church through the use of lapped siding and similar smaller
forms, yet clearly says that it is a structure developed in our time.
