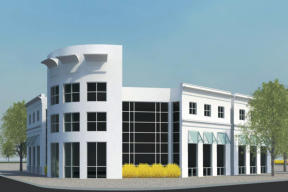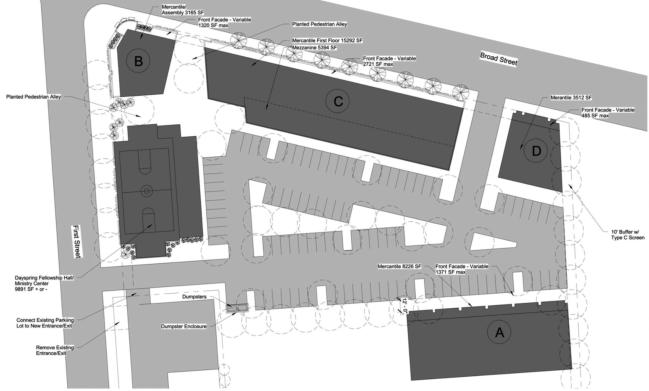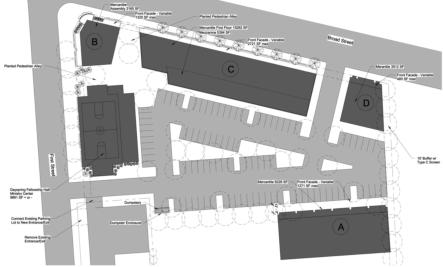C R Francis / Architecture
Copyright©: C. R. Francis / Architecture, p.a. 2017


First & Broad - a proposed development
New Bern, NC






A 40,000 SF redevelopment of a portion of
the city that had been on the decline
economically for some time, being the
location of a successful auto dealership in the
1950s to a flea market in the 1980’s.
Purchased by the adjacent church in 2005,
the 3.65 acre lot had been sitting idle for
years. With the property located on one of
the gateway streets to the historic downtown,
the concept was for the Church to gain
needed program space while allowing the
remainder to be developed commercially.
Architecturally, historically derived facades
were melded with more contemporary
elements of stucco and glass to create a
unique experience for the town. The key to
the design is the corner [which was conceived
as a hinge linking the street side masses] that
was to be marketed as a mixed use
office/restaurant structure. The remainder of
the space along the streets would be mixed
office / mercantile with one of the structures
along First Street serving as Church athletic
facilities. The project was abandoned due to
economic conditions brought about by the
“Great Recession”
C R Francis / Architecture
Copyright ©: C. R. Francis / Architecture, p.a. 2016
First & Broad - a proposed development
New Bern, NC





A 40,000 SF redevelopment of a portion of the city
that had been on the decline economically for some
time, being the location of a successful auto dealership
in the 1950s to a flea market in the 1980’s. Purchased
by the adjacent church in 2005, the 3.65 acre lot had
been sitting idle for years. With the property located
on one of the gateway streets to the historic
downtown, the concept was for the Church to gain
needed program space while allowing the remainder
to be developed commercially. Architecturally,
historically derived facades were melded with more
contemporary elements of stucco and glass to create a
unique experience for the town. The key to the design
is the corner [which was conceived as a hinge linking
the street side masses] that was to be marketed as a
mixed use office/restaurant structure. The remainder of
the space along the streets would be mixed office /
mercantile with one of the structures along First Street
serving as Church athletic facilities. The project was
abandoned due to economic conditions brought about
by the “Great Recession”















