C R Francis / Architecture
Copyright©: C. R. Francis / Architecture, p.a. 2017


Coastal Carolina Orthodontics
Jacksonville, NC
Following working with Brydge & Lee, Inc. on
other facilities in the New Bern area, the
orthodontics office of Willis, Vanek, Ball,
Fischer & Richards P.A. in Jacksonville
combined the managerial and construction
talents of Brydge & Lee General Contractors
with the design capabilities of C. R. Francis /
Architecture to develop their new facilities as a
design build team. Working with the doctors'
equipment supplier, the designers developed
an office designed to accommodate large
numbers of patients simultaneously. The
relaxed and open atmosphere [with suspended
televisions, fish sculptures as well as mounted
fish, and a game room] was developed to
attract their primary clientele: young to late
teens. The facility is organized with a central
business office surrounded by the service
spaces of reception and waiting, offices, labs, x-
ray, procedure rooms, and the main 1600
square foot operatory which looks out upon a
landscaped garden. Operational storage and
mechanical equipment is maintained in the
large hipped attic above the business office.
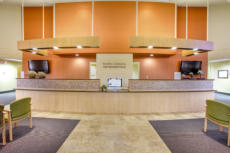
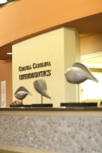
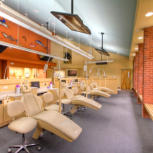
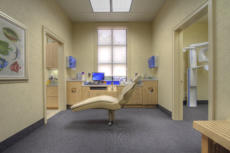
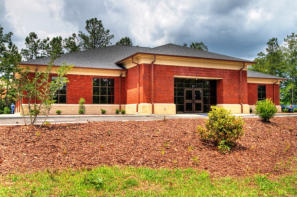
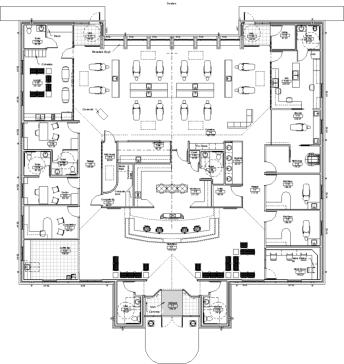
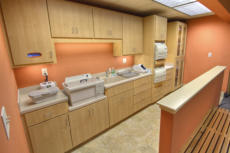
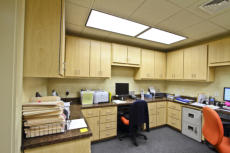
C R Francis / Architecture
Copyright ©: C. R. Francis / Architecture, p.a. 2016
Coastal Carolina Orthodontics







Following working with Brydge & Lee, Inc. on other
facilities in the New Bern area, the orthodontics office
of Willis, Vanek, Ball, Fischer & Richards P.A. in
Jacksonville combined the managerial and construction
talents of Brydge & Lee General Contractors with the
design capabilities of C. R. Francis / Architecture to
develop their new facilities as a design build team.
Working with the doctors' equipment supplier, the
designers developed an office designed to
accommodate large numbers of patients
simultaneously. The relaxed and open atmosphere
[with suspended televisions, fish sculptures as well as
mounted fish, and a game room] was developed to
attract their primary clientele: young to late teens. The
facility is organized with a central business office
surrounded by the service spaces of reception and
waiting, offices, labs, x-ray, procedure rooms, and the
main 1600 square foot operatory which looks out
upon a landscaped garden. Operational storage and
mechanical equipment is maintained in the large
hipped attic above the business office.
Jacksonville, NC















