C R Francis / Architecture
Copyright©: C. R. Francis / Architecture, p.a. 2017

Ministry Center:
Christ Episcopal Church
Facing the problem of an expanding program
where the first phase was the development of
new fellowship hall facilities, the Church
decided to acquire a portion of an early 20th
century building across the street that was part
of a condominium development. Thus, the
architect's challenge was to develop the new
facility on the ground floor with four active
residences above. Major modifications, both
architectural and structural, were made to
accomodate a desire for a column free space for
the 240 seat dining area, as well as the new
kitchen and toilets. Major symbolic elements
introduced into the facility were a shaped
ceiling and an entry surround that refers to their
historic church.
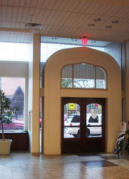
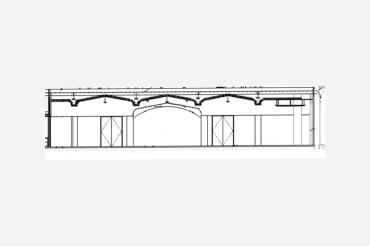
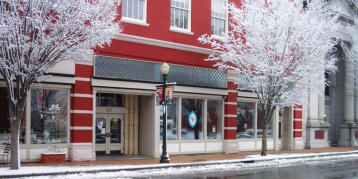
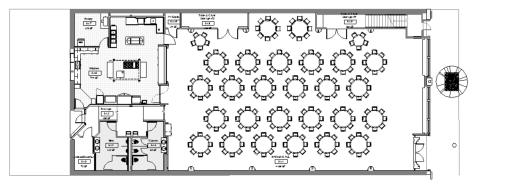
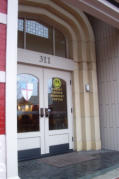
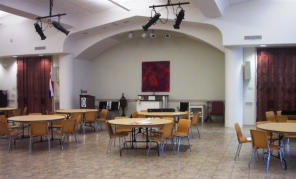

New Bern, NC
C R Francis / Architecture
Copyright ©: C. R. Francis / Architecture, p.a. 2016
Facing the problem of an expanding program where
the first phase was the development of new fellowship
hall facilities, the Church decided to acquire a portion
of an early 20th century building across the street that
was part of a condominium development. Thus, the
architect's challenge was to develop the new facility on
the ground floor with four active residences above.
Major modifications, both architectural and structural,
were made to accomodate a desire for a column free
space for the 240 seat dining area, as well as the new
kitchen and toilets. Major symbolic elements
introduced into the facility were a shaped ceiling and
an entry surround that refers to their historic church.



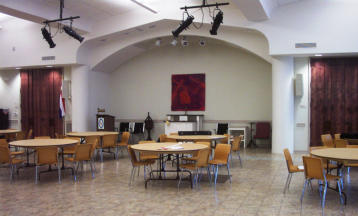
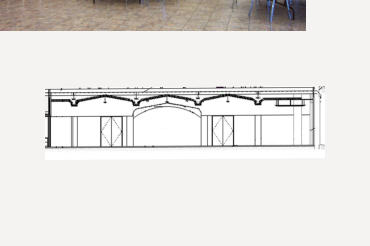
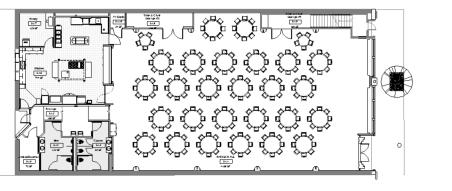
Ministry Center:
Christ Episcopal Church
New Bern, NC















